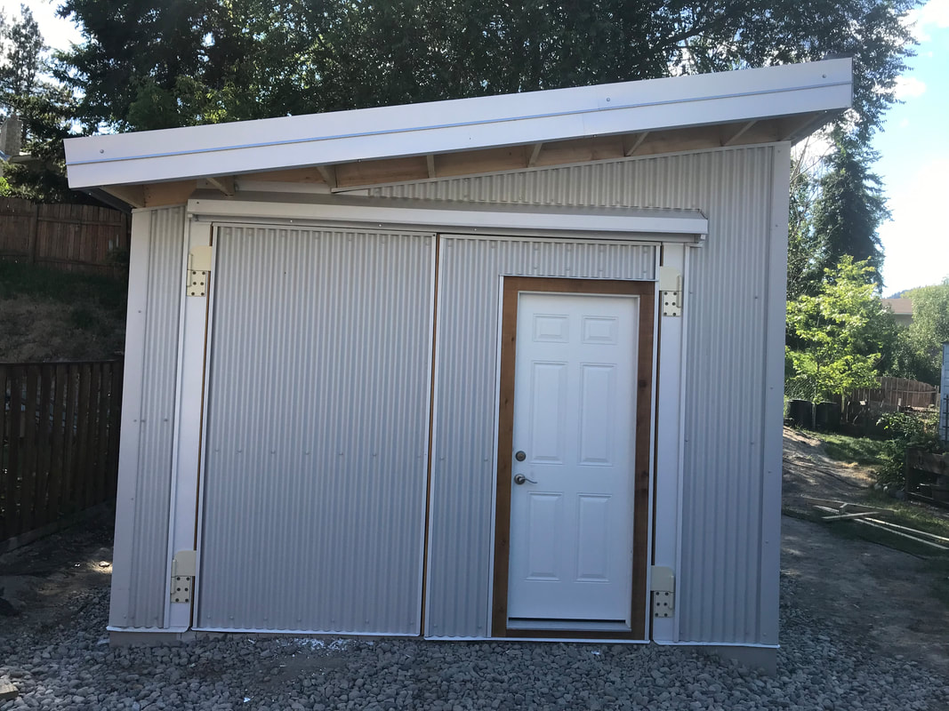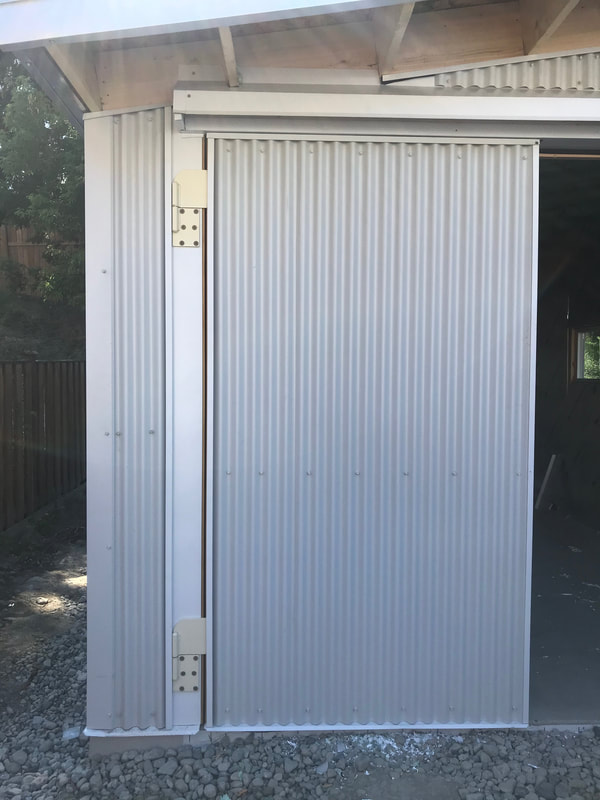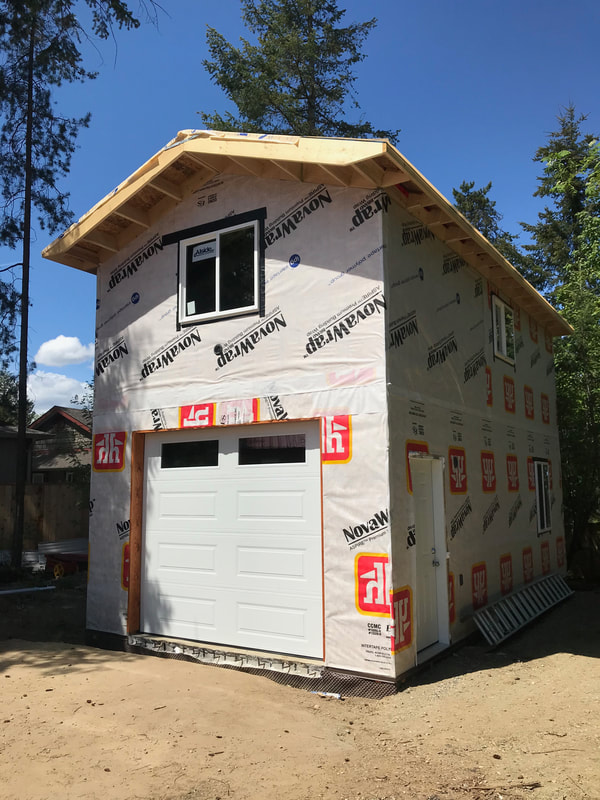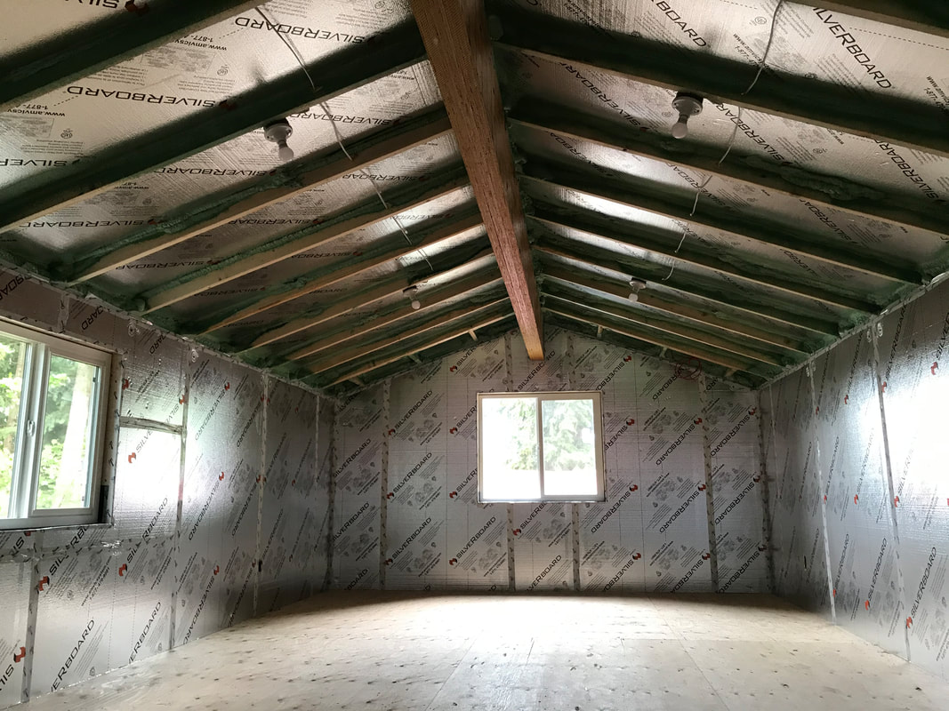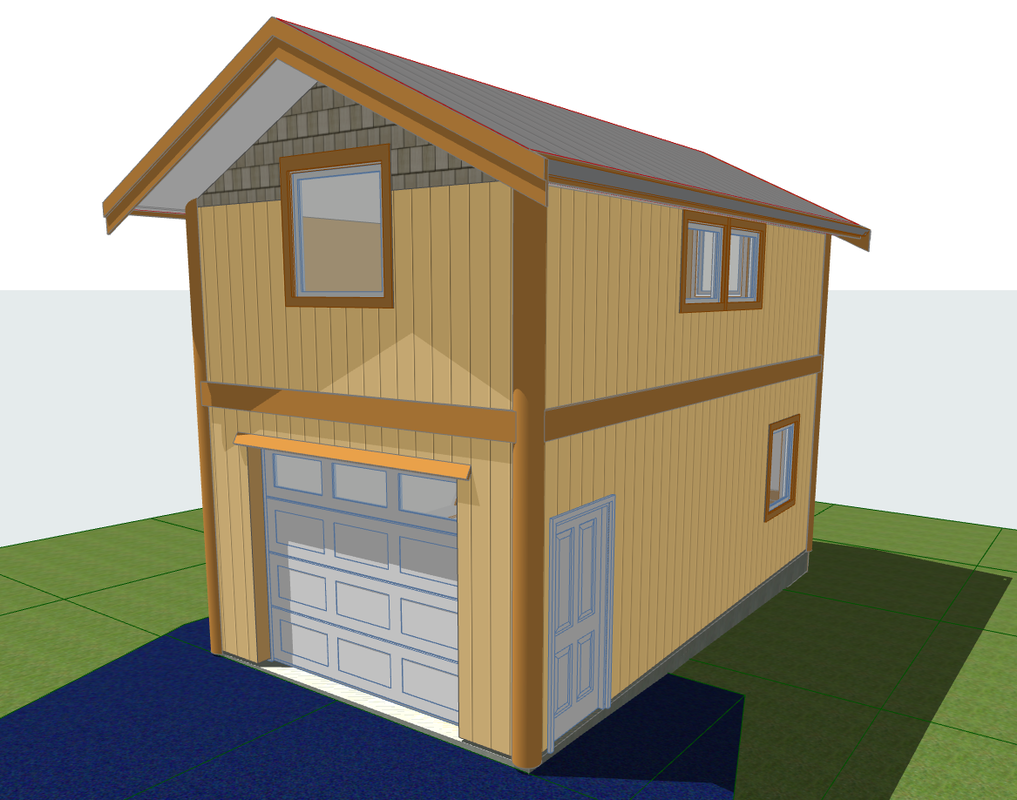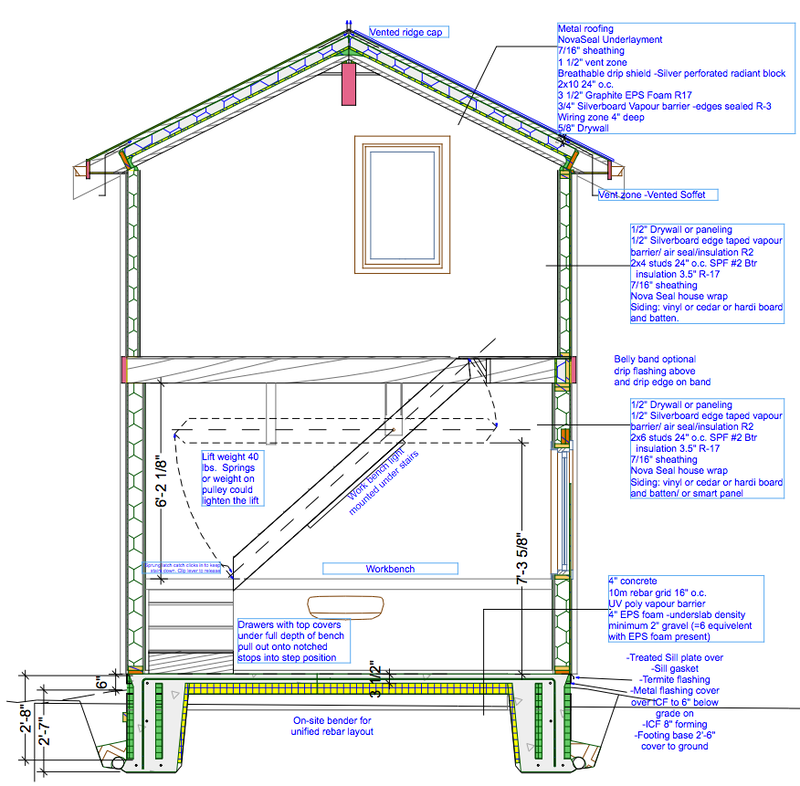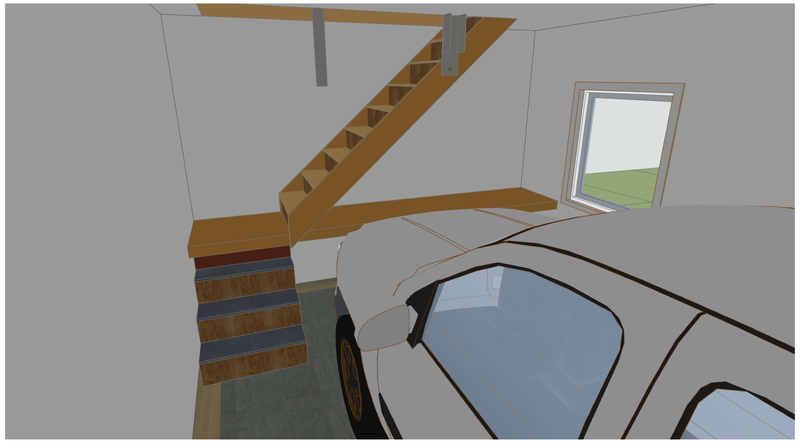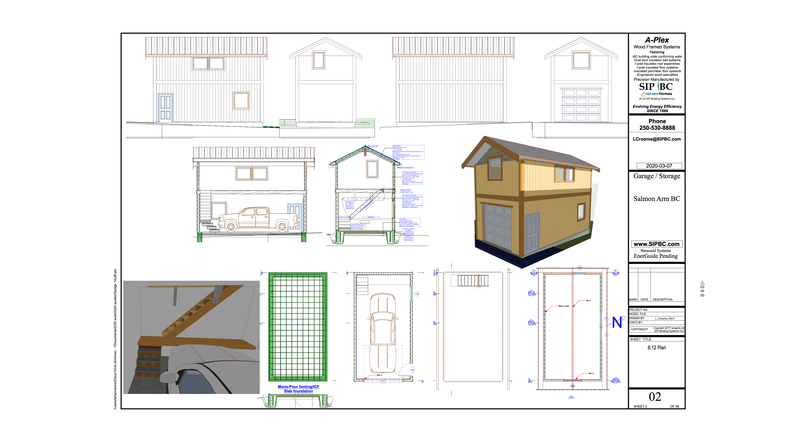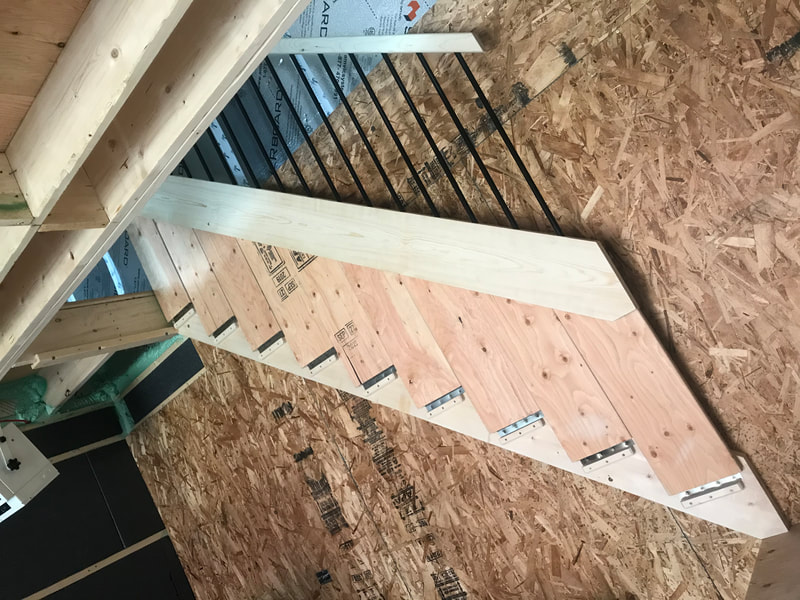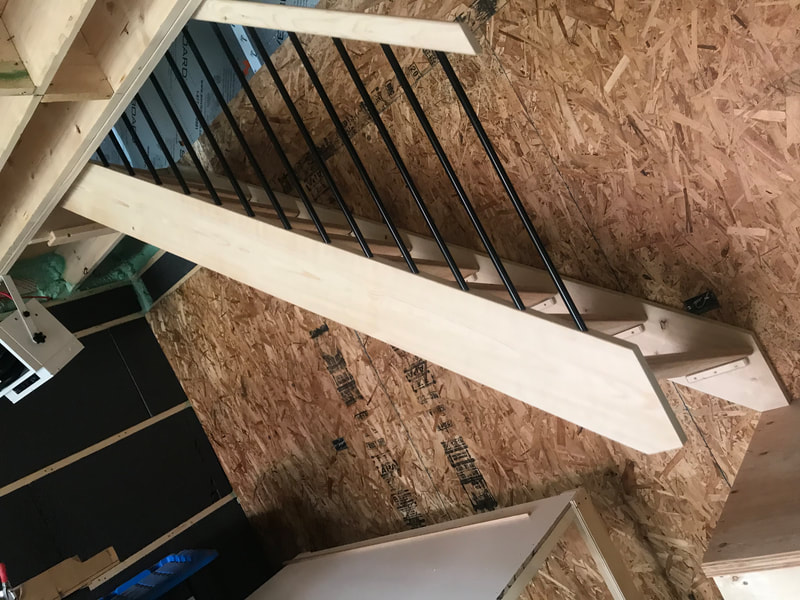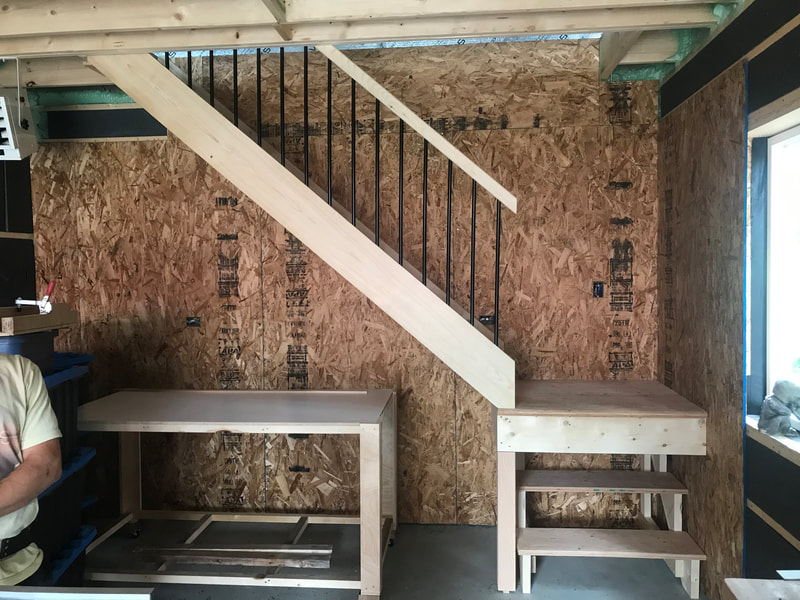Garage --> Shop --> Home
Single, double, triple car garages with a bunkie or small work shop on back -or it can evolve into a full home. Insulation levels from frame only / un-insulated to R-60. All insulated roofs are minimum R-20. Of course up to R-60 is always available when you really need to keep the energy in. Our Graphite EPS insulates 40% better than fibreglass batt or cellulose so the net cost of insulating our walls is very competitive and in a thinner assembly we can get more insulation. This makes our net delivered cost of insulating lower than using fibreglass batt and improves the longevity of the structure since it is rigid foam.
Fully insulated foundations can include in-floor heating options. If the garage design objective shifts to residential with a garage, there are lots of options to make the Garage with a living space look more like a real home than simply a garage. Click here to see a design that came from a garage:
We are also including insulated hinging garage doors to achieve more R-value and at the same time preserve all overhead space for roof hung storage. Nesting the small access door into the hinging garage door also saves valuable space in a small garage. For now our maximum is 8'-0" per door -so that makes a total opening potential of 16' and height to 14'.
We are also including insulated hinging garage doors to achieve more R-value and at the same time preserve all overhead space for roof hung storage. Nesting the small access door into the hinging garage door also saves valuable space in a small garage. For now our maximum is 8'-0" per door -so that makes a total opening potential of 16' and height to 14'.
Planning out a wider garage area to have some mid support / bay separators saves a lot of cost on roof support as well as increasing the building stability and strength for high winds or seismic loading. If heating or isolation in one area is needed, the partition supports are natural areas ready to do this. Clear span open areas are also available, based on snow loading and distance the ridge beam needs to support. For really long clear spans conventional trusses become more practical. All of our standard priced wider garages rely on mid support structural wall. Internal openings in the partition supporting walls can open up to 20'.
We can also do a full heat loss and mechanical design and refer installers for the buildings including electrical, plumbing, venting, and heating.
We can also do a full heat loss and mechanical design and refer installers for the buildings including electrical, plumbing, venting, and heating.
|
14' x 26' x 9' garage ceiling
6' high upper wall and vaulted ceiling for 364 square feet of loft full-use space. Main Features:
Build your warm workshop or garage with easy options to the future. Main floor-garage insulation can exceeds residential insulation. |
Design gallery for 14 x 26 garage. Click to enlarge
As shown from the pricing charts, the pricing for foundation and excavation and all of its work is actually more than the basic building. The certainty in the cost of our buildings is high -except for the cost fluctuations of wood products. On the other hand the cost of foundation can be variable based on a number of issues. Maybe 25% of sites will fit within the concrete and excavation pre-estimates above. There are a number of factors listed below that affect the foundation costs.
Range of wall thickness with insulation R-values -with and without the interior double wall insulated:
NOTE: The R-Values posted above improve approximately 11% at -18 Celsius. Graphite EPS thermal performance increases as the temperature drops.
Whatever the size need is of your garage or shop we can provide a precision quote. We can also ship walls with siding pre-applied for walls 10' and shorter up to 34' long one piece. If practical roofing can sometimes be pre-applied to our roof panels, then on-site we pre-stage them and gang-lift.
Design for your garage can include any desired level of future need or expansion and we can advise on siting on the property for this purpose. The garage or shop may be the final size you want it without conversion or ready for conversion. Perhaps it is a minimum size for now -and later expanded in size in length and/or width. Width expansions should be in room size widths anywhere from 10' to 20' depending on the plan. After 14' wide span we shift to an I-joist structure for more longer spans up to and beyond 20 feet.
The insulation levels can be minimum and not need any more -or perhaps a thicker wall with just the outer insulation plus our Silverboard vapour barrier. This leaves an inner wall empty for wiring and anything else to go in the walls. If we pre-board walls on the interior side we leave the bottom 20" open for anchoring the building to the foundation. A minimum insulation building today -could be an R-60 wall in the future -it just takes planning.
Design for your garage can include any desired level of future need or expansion and we can advise on siting on the property for this purpose. The garage or shop may be the final size you want it without conversion or ready for conversion. Perhaps it is a minimum size for now -and later expanded in size in length and/or width. Width expansions should be in room size widths anywhere from 10' to 20' depending on the plan. After 14' wide span we shift to an I-joist structure for more longer spans up to and beyond 20 feet.
The insulation levels can be minimum and not need any more -or perhaps a thicker wall with just the outer insulation plus our Silverboard vapour barrier. This leaves an inner wall empty for wiring and anything else to go in the walls. If we pre-board walls on the interior side we leave the bottom 20" open for anchoring the building to the foundation. A minimum insulation building today -could be an R-60 wall in the future -it just takes planning.
Foundations are always a variable cost on any project whether a home or a garage.
Sources of cost increases for a foundation: ALSO go to foundations to see fully insulated monolithic foundation pours for garage.
Sources of cost increases for a foundation: ALSO go to foundations to see fully insulated monolithic foundation pours for garage.
- Site access and preparation area. Space is needed for excavation and staging material.
- Site grade. If there are slopes to deal with it will increase excavation machine time and forming time.
- Site ground. Nice gravelly soil / a little or a lot of sand / a little top soil / a little clay... These are all easy to deal with and should not add to costs. A lot of clay is a challenge. Poor soft soil can be an issue to get better bearing quality. Is there a dump of debris buried under there? Is there a place on-site to permanently place the displaced material -since it may not be able to go back in the ground around the building.
- Perimeter drainage. A french drain can be created if there is not a storm water attachment available. Most buildings beyond a shed size will require a footing drain and the water has to go somewhere.
- Electrical, water, sewer drain underground connection? -Extra costs to run ditches to somewhere to tie in. This is best done after the initial total build. We can stub out 2' from the building, a conduit for future tie in at no cost. The electrical conduit comes up inside the wall to a panel if there is no meter involved. If there is a meter the conduit is outside the building.
- BEDROCK or large boulders: This is easy to deal with -as long as it does not need to be removed. Pinning a foundation to bedrock is easy -but adds time to shape the ICF forms to the rock. Brace setting also adds time since pins have to be drilled in.
- Inspection department. The nature of the inspector is reasonable and realistic or otherwise? What is their schedule?
- Local cost of gravel and concrete. We can only pre-estimate this and on our detailed quote we indicate our cost of concrete and gravel used. If the local costs are higher or lower the bill needs to be adjusted.
- Weather: How is the weather in the week of the work. How does the site handle a deluge of rain after there is a hole in the ground?

